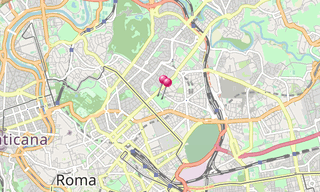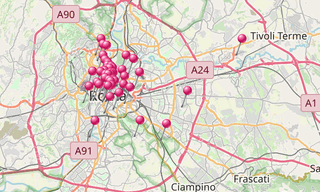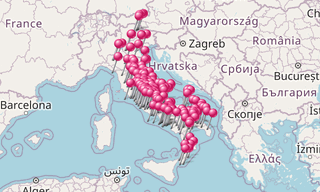Villa Torlonia is a villa and surrounding gardens in Rome, formerly belonging to the Torlonia family. It is entered from via Nomentana. It was designed by the neo-Classic architect Giuseppe Valadier. Construction began in 1806 for the banker Giovanni Torlonia (1756 - 1829) and was finished by his son Alessandro (1800 - 1880).
Disused for a time, Mussolini rented it from the Torlonia for one lira a year to use as his state residence from the 1920s onwards. It was abandoned after 1945, and allowed to decay in the following decades, but recent restoration work has allowed it to be opened to the public as a museum owned and operated by Rome’s municipality.
The Casina delle Civette (House of the Owls) results from a series of additions to the nineteenth century “Swiss Cabin”, which was originally intended as a refuge from the formality of the main residence. It was designed in 1840 by Jappelli. The twenty rooms include 54 pieces of stained glass replaced, after restoration, in their original positions, 18 pieces of stained glass acquired and displayed on separate frames, and 105 sketches and preparatory cartoons for stained glass.

.hero.landscape.jpg)

.jpg?w=256)
.jpg?w=256)
.jpg?w=256)
.jpg?w=256)
.jpg?w=256)
.jpg?w=256)
.jpg?w=256)
.jpg?w=256)
.jpg?w=256)
.jpg?w=256)
.jpg?w=256)
.jpg?w=256)
.jpg?w=256)
.jpg?w=256)
.jpg?w=256)
.jpg?w=256)
.jpg?w=256)
.jpg?w=256)
.jpg?w=256)
.jpg?w=256)
.jpg?w=256)
.jpg?w=256)
.jpg?w=256)
.jpg?w=256)
.jpg?w=256)
.jpg?w=256)
.jpg?w=256)
.jpg?w=256)
.jpg?w=256)
.jpg?w=256)
.jpg?w=256)
.jpg?w=256)
.jpg?w=256)
.jpg?w=256)
.jpg?w=256)
.jpg?w=256)
.jpg?w=256)
.jpg?w=256)
.jpg?w=256)
.jpg?w=256)
.jpg?w=256)
.jpg?w=256)
.jpg?w=256)
.jpg?w=256)
.jpg?w=256)
.jpg?w=256)
.jpg?w=256)
.jpg?w=256)
.hero.jpg?w=320)

.hero.jpg?w=320)

.jpg?w=256)
.jpg?w=256)
.jpg?w=256)
.jpg?w=256)
.jpg?w=256)
.jpg?w=256)
.jpg?w=256)
.jpg?w=256)
.jpg?w=256)
.jpg?w=256)
.jpg?w=256)
.jpg?w=256)
.jpg?w=256)
.jpg?w=256)
.jpg?w=256)
.jpg?w=256)
.jpg?w=256)
.jpg?w=256)
.jpg?w=256)
.jpg?w=256)
.jpg?w=256)
.jpg?w=256)